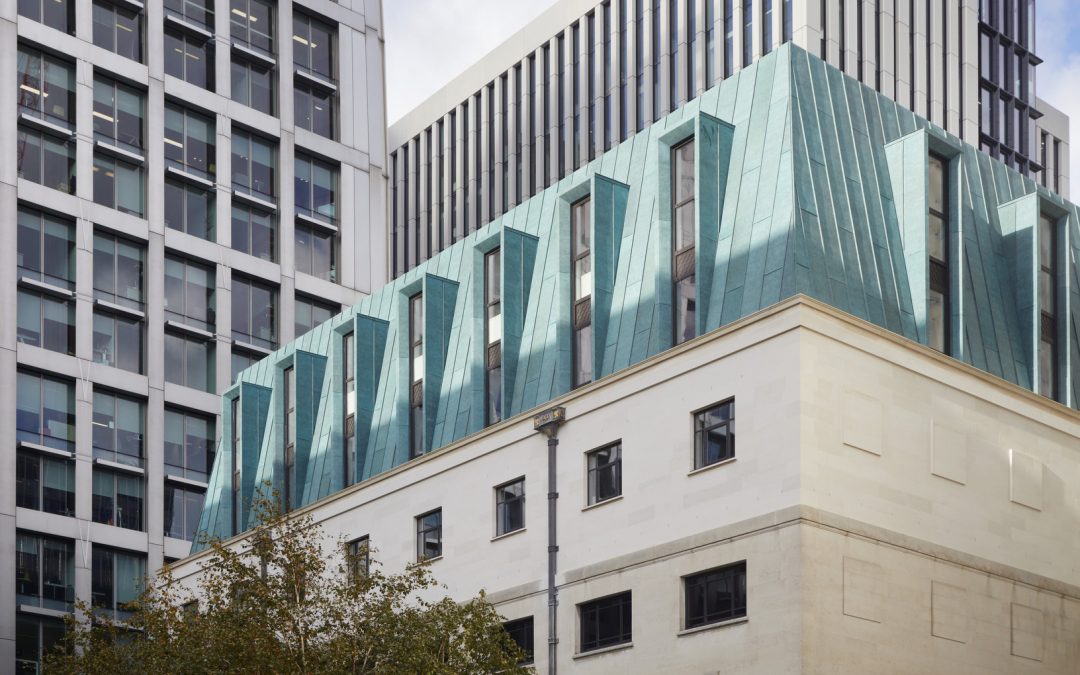We are delighted that the refurbishment of the Brewers’ Hall, a project we worked on a few years ago, has now won a prestigious Civic Trust award. The awards committee described the project along the following lines:
The refurbishment, extension, and upgrade of Brewers’ Hall seamlessly combines architectural heritage with modern functionality. The building has undergone a meticulous transformation that addresses both its historical significance and the operational needs of The Worshipful Company of Brewers.
Originally constructed in 1960, the building was no longer suited to modern needs due to its outdated fabric, inefficient layout, and poor thermal and acoustic performance. The design team’s response was thoughtful and respectful of the building’s heritage. Over 70% of the original structure was retained, with significant upgrades to its façade. It includes replacement of the copper roof with a contemporary pre-oxidised mansard structure, and the installation of high-performance Crittall windows.
Roof Extension
The lightweight three-storey extension added above the original building is engineered with timber and steel. The structure reduces the load on the existing frame, allowing the building to grow without compromising structural integrity. The incorporation of Portland stone and pre-oxidised copper, ensures that the building will stand the test of time while minimising environmental impact. These thoughtful additions are balanced with the preservation of the building’s distinctive character, helping Brewers’ Hall remain a vital part of the City’s architectural heritage.
The building’s energy performance has been drastically improved, with a significant upgrade to its thermal and acoustic qualities. It is now connected to a district heating and cooling network. This has already reduced its carbon footprint by over 30%. Heat pumps draw natural warmth from an aquifer 200 meters below London.
Accessibility and Community
The original building lacked step-free access. Therefore, as part of the refurbishment, the ground-floor slab was lowered to create a seamless transition to the street level. Additionally, a new lift has been installed to serve all floors, with careful consideration given to the integration of a discreet platform lift for the upper floors. Circulation routes throughout the building have been simplified and corridors widened. Accessible WCs and bespoke signage are provided, ensuring the building is a welcoming space for everyone.
Brewers’ Hall plays a significant role in the community as a hub for charitable activities. The Company administers several charitable foundations. These include the Dame Alice Owen Foundation, supporting education for disadvantaged young people. The newly refurbished events space on the first floor serves as a venue for educational workshops and events. This in turn provides a valuable resource for the local community.
The project has revitalised a building that once faced the threat of obsolescence, securing its future as a dynamic and sustainable asset for the City. Get in touch with the team today should you need support with the successful management of a similar project. For more detail and photos, see the project case study page here.

