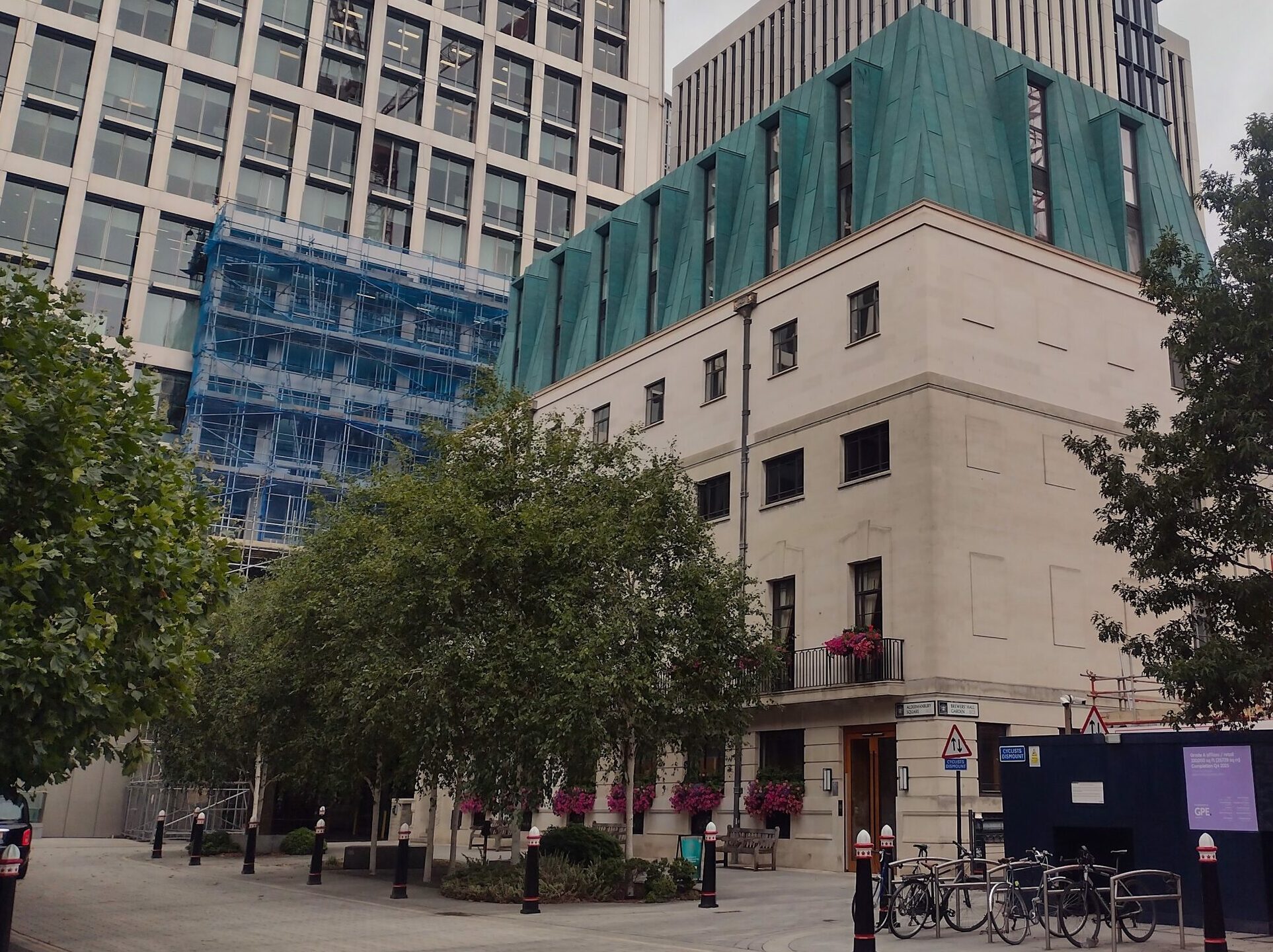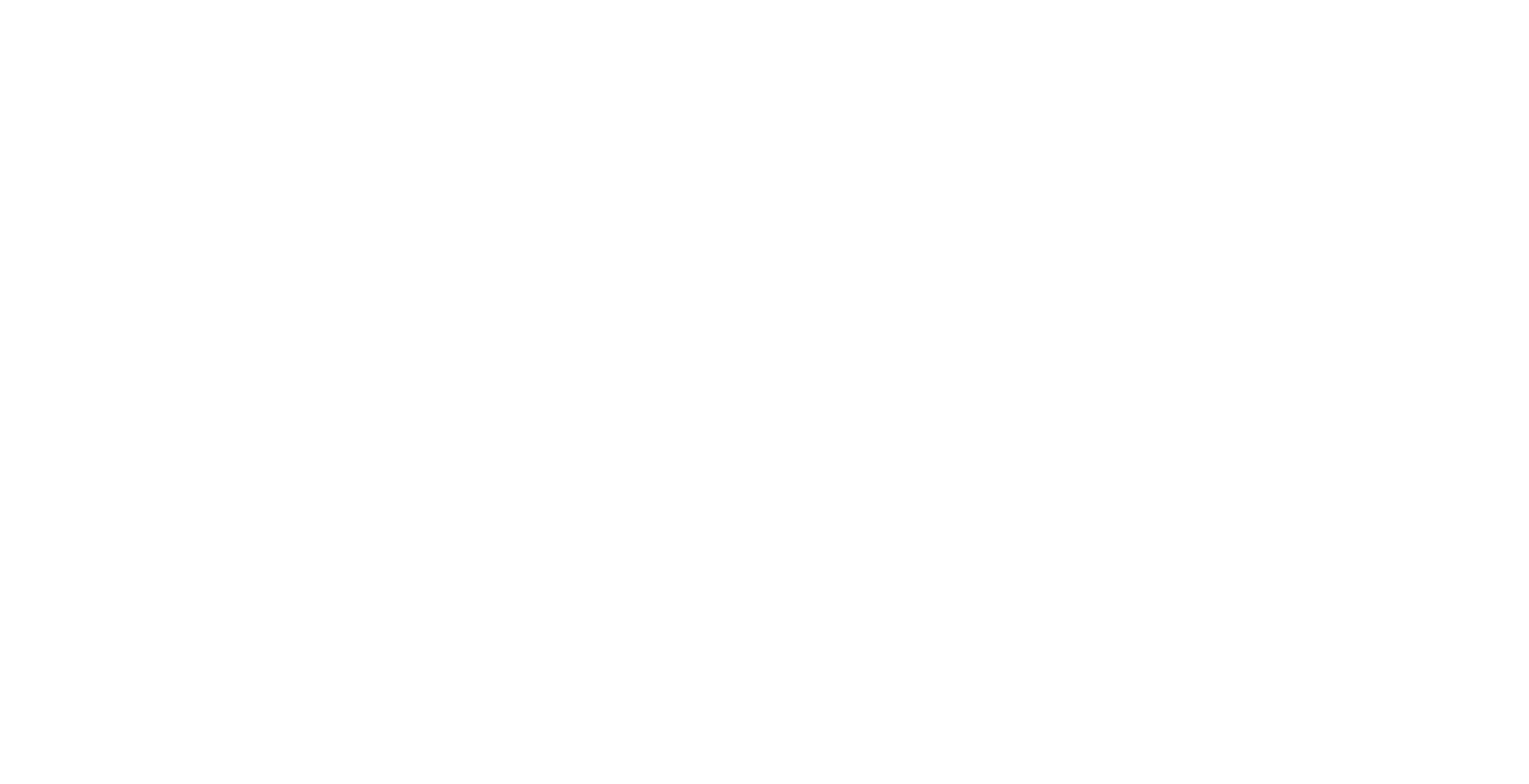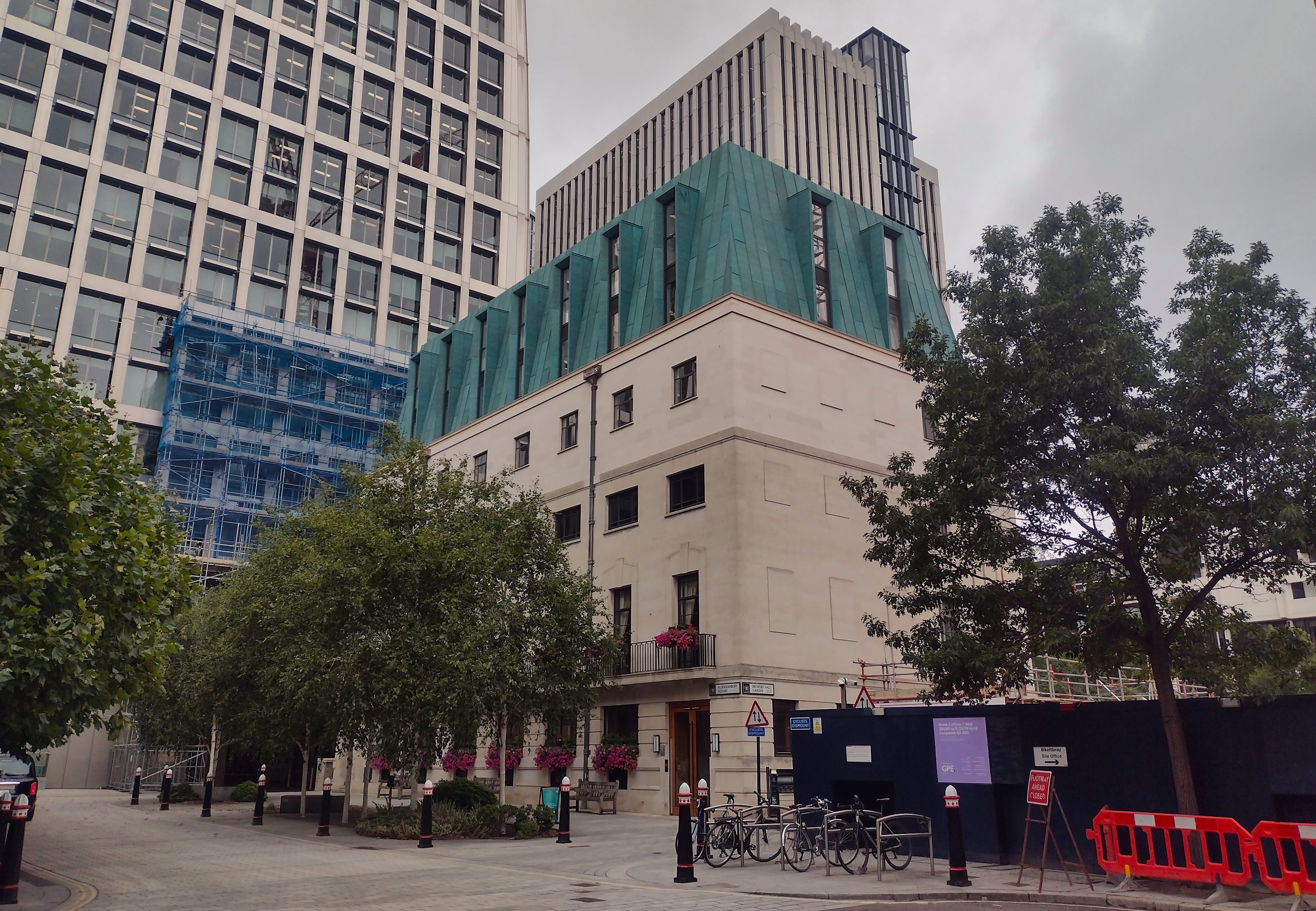Brewer’s Hall
Description – The Worshipful Company of Brewers added three floors to their building to improve their operation and provide valuable new workspace of 2,200 Sq metres.
We helped with extension work to the existing livery hall, enabling the site to continue to function as a first-class venue. The project involved restructuring the existing building including the removal of structural walls and entrance slab. One major part of the works was reframing around the new entrance and a new second lift core.
Our main task for this site was a vertical extension with new structural frame from the third floor to the roof. All existing facilities were renovated, including the hall and supporting functions. During the project, the separation of a 3rd party let space was completed.
The existing oxidised copper roof was replaced with a flush stone clad storey with an additional 2 storey contemporary pre-oxidised mansard structure above. To the north of the building, the Brewers’ Garden was also re-landscaped to better relate to London Wall Place, London Wall, and the Salters’ Hall.
There was a complicated planning strategy to keep the hall up and running. We were sensitive to the protection of ceremonial rooms and retained features. This protection involved temporarily propping up the ornate ceiling.
Specific budget to match led us to a various options study.

Image Licence: Limeslade
Project Data
- Service: Quantity Surveying
- Client: The Worshipful Company of Brewers
- Architect: dMFK Architects
Project Features:
- Full building refurbishment.
- Structural works.
- Vertical extension of 3 stories.
- Challenging city centre site.


Burke Hunter Adams
London office
50 Gresham Street,
London, EC2V 7AY
bath office
7 Seven Dials, Saw Close,
Bath, BA1 1EN

