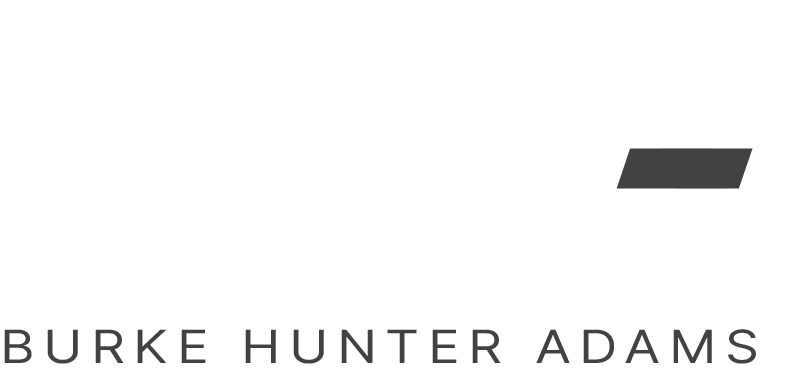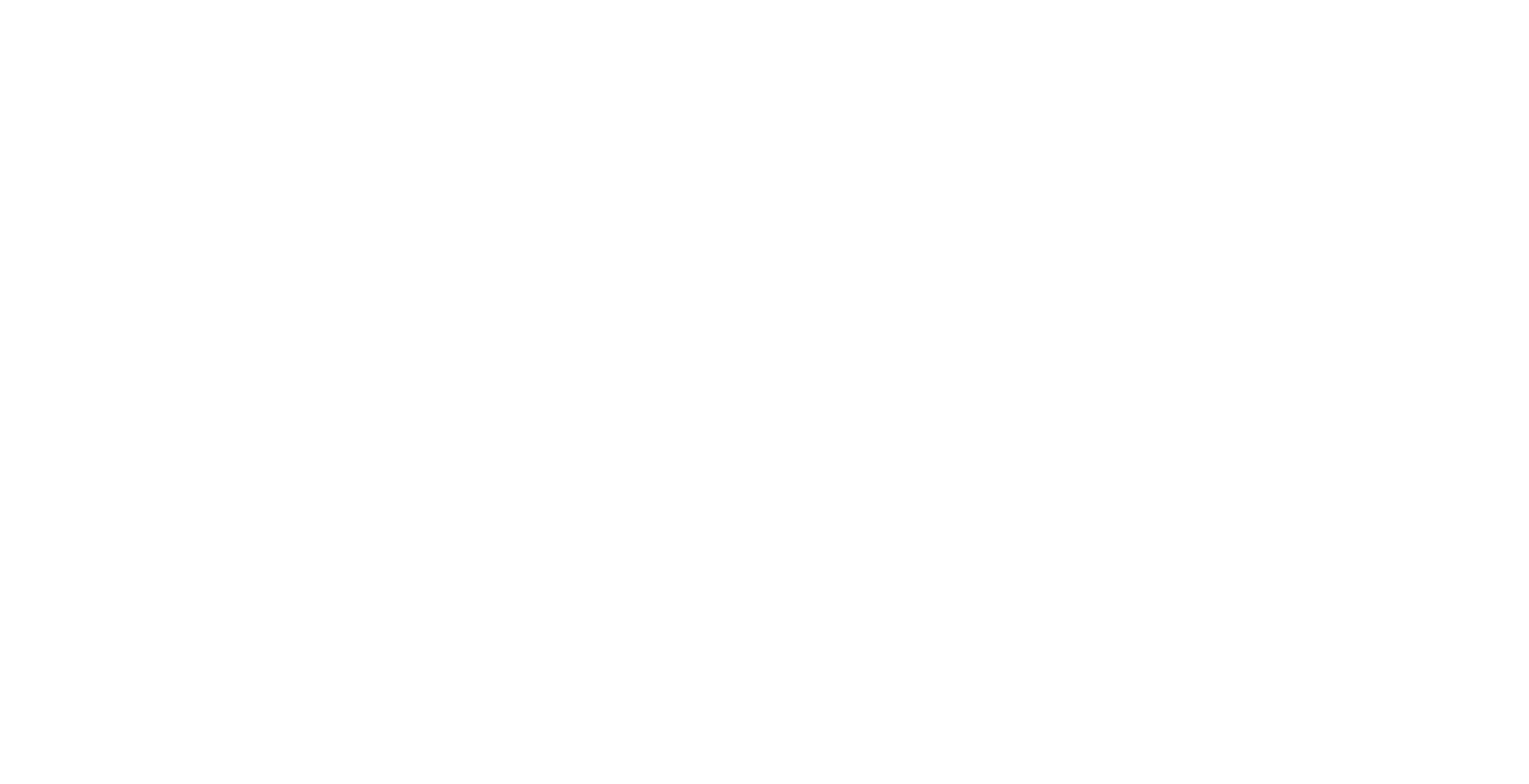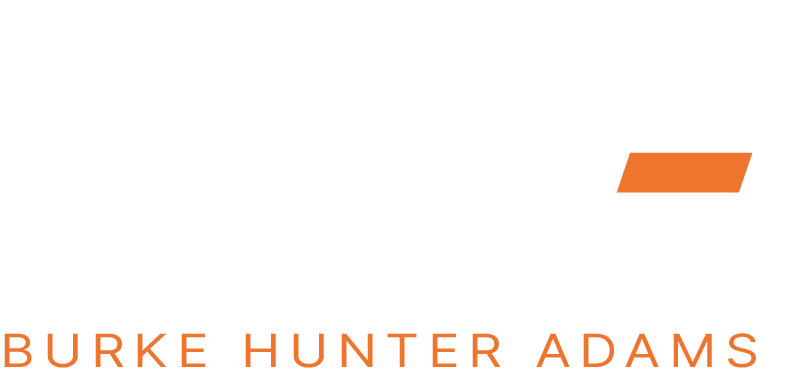Collegiate Sport Centre
Description – Refurbishment of the existing collegiate sport centre on the upper school site.
The existing building was built during the 1960s. It had become outdated and was not functioning well. There was limited ventilation and was poorly lit. The heating system was not working to capacity. The building’s fire system was also dated and reduced the capacity of the site.
A major task of this project including re-roofing the Grade II listed site. Other tasks saw new electrics including ECB (English and Welsh Cricket Board) standard LED dimmable lighting. Improvements were made to the ventilation.
The refurbishment saw a new entrance foyer with improved accessibility. We were also able to refurbish the office space and stores. Specialist flooring was fitted in the sports hall along with soft wall cladding. The new changing rooms were also implemented.
Through these improvements we were able to create a safe place for students to practice sports.
The extensive works were completed in a live school environment. We were able to complete this fast-track programme under budget.

Image Licence: TBC
Project Data
- Service: Quantity Surveying, Employer’s Agent
- Client: Collegiate School, Bristol
- Architect: Quattro Design Architects
Project Features:
- Installation of new roof.
- Specialist flooring.
- Soft cladding walls.
- New entrance foyer, offices, changing rooms and storage areas.
- Fast track project delivery.


Burke Hunter Adams
London office
50 Gresham Street,
London, EC2V 7AY
bath office
7 Seven Dials, Saw Close,
Bath, BA1 1EN
