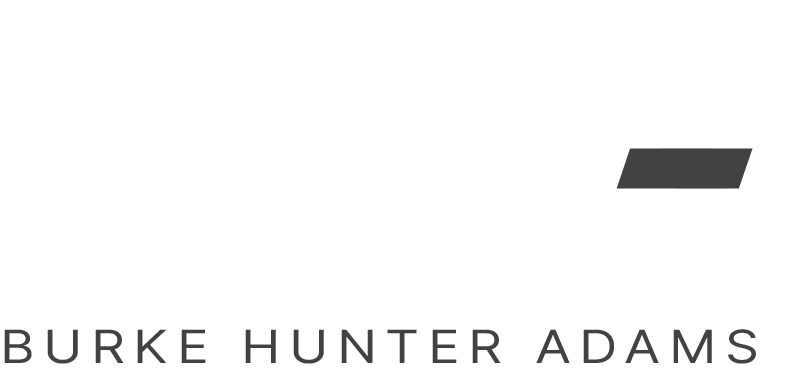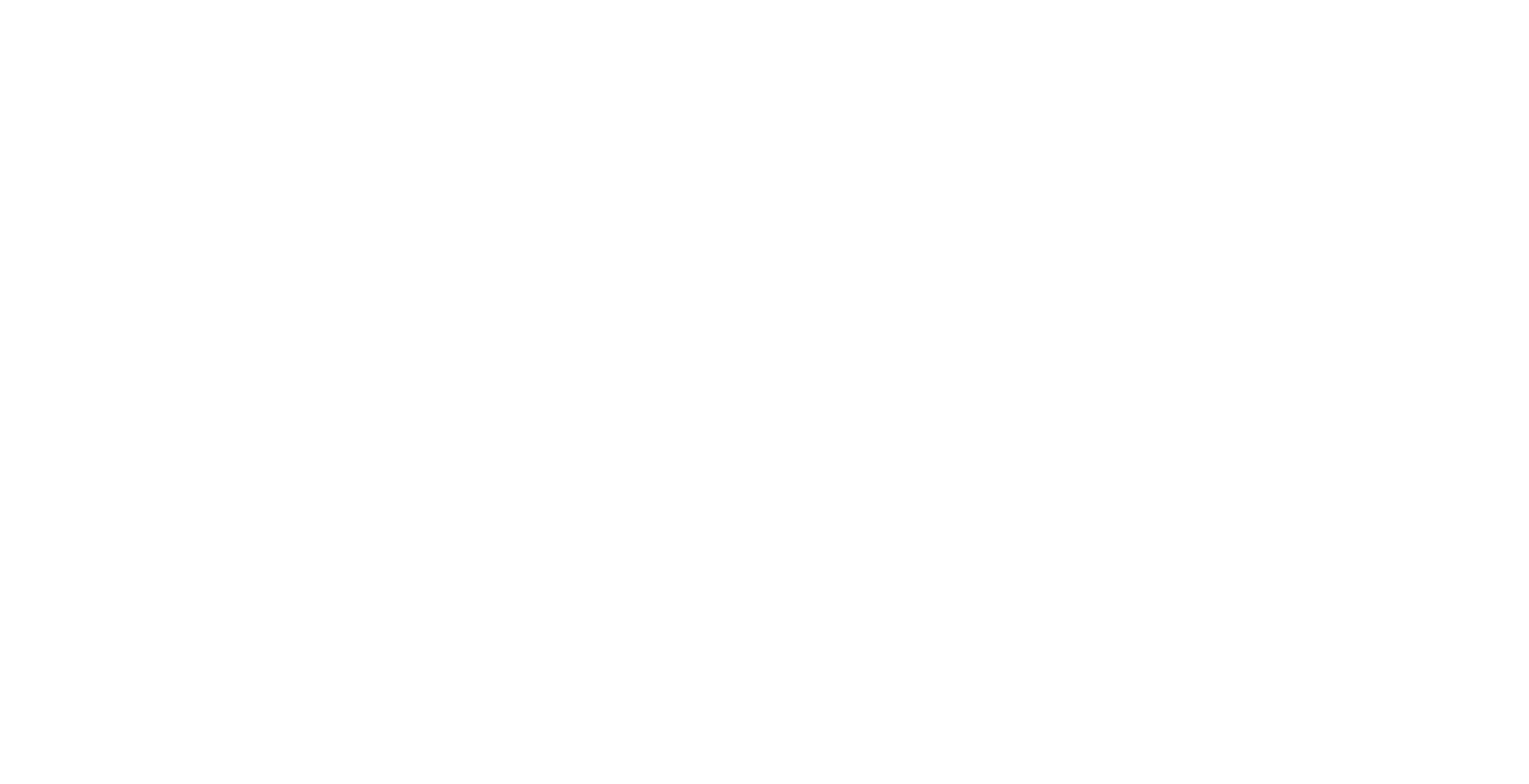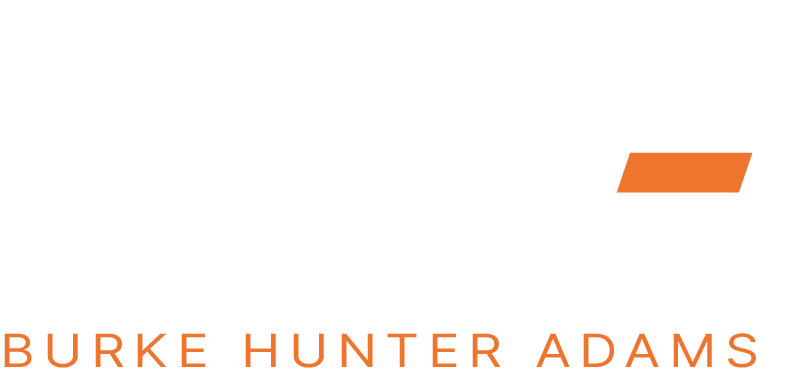Marlwood School
Description – The project started with a feasiblity study looking into consolidating the existing secondary school. Castle School Educational Trust (CSET) wanted to take the site down from a 9FE to a 5FE school on the same site. We aimed to create space to develop to a 6FE school in the future. Marlwood School looked further to create a SEN school on the same site and sell part for residential development.
The study included extensive liaising with the EFSA to establish potential funding. Our study included a review of disposal of existing areas of the site. We appointed and managed a team of consultants. With this team we organised surveys and investigations in the existing features and land of the site. BHA was also in charge of the options appraisal throughout the project.
Throughout our time on site, we also completed repair and maintenance work.
All of the work continued whilst the school remained open. This created a busy site with extensive safety and safeguarding issues to be considered.
![[WEB] Marlwood-School-2 Marlwood School](https://burkehunteradams.com/wp-content/uploads/2023/10/WEB-Marlwood-School-2.jpg)
Image Licence: Speller Metcalfe
Project Data
- Service: Project Management / Quantity Surveying
- Client: Castle Schools Education Trust
- Architect: Quattro Design Architects
Project Features:
- JCT design and build contract.
- Re-roofing, cladding, and window replacement.
- Managing FF&E, and decant process.


Burke Hunter Adams
London office
50 Gresham Street,
London, EC2V 7AY
bath office
7 Seven Dials, Saw Close,
Bath, BA1 1EN



